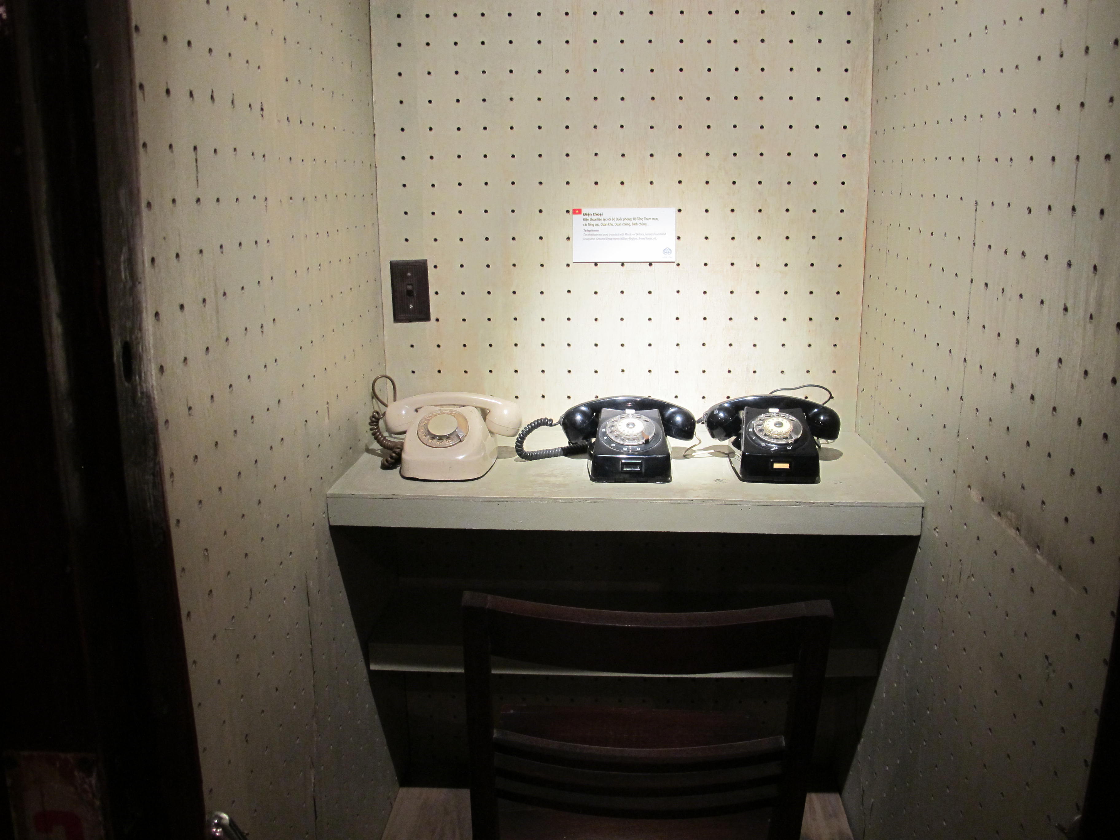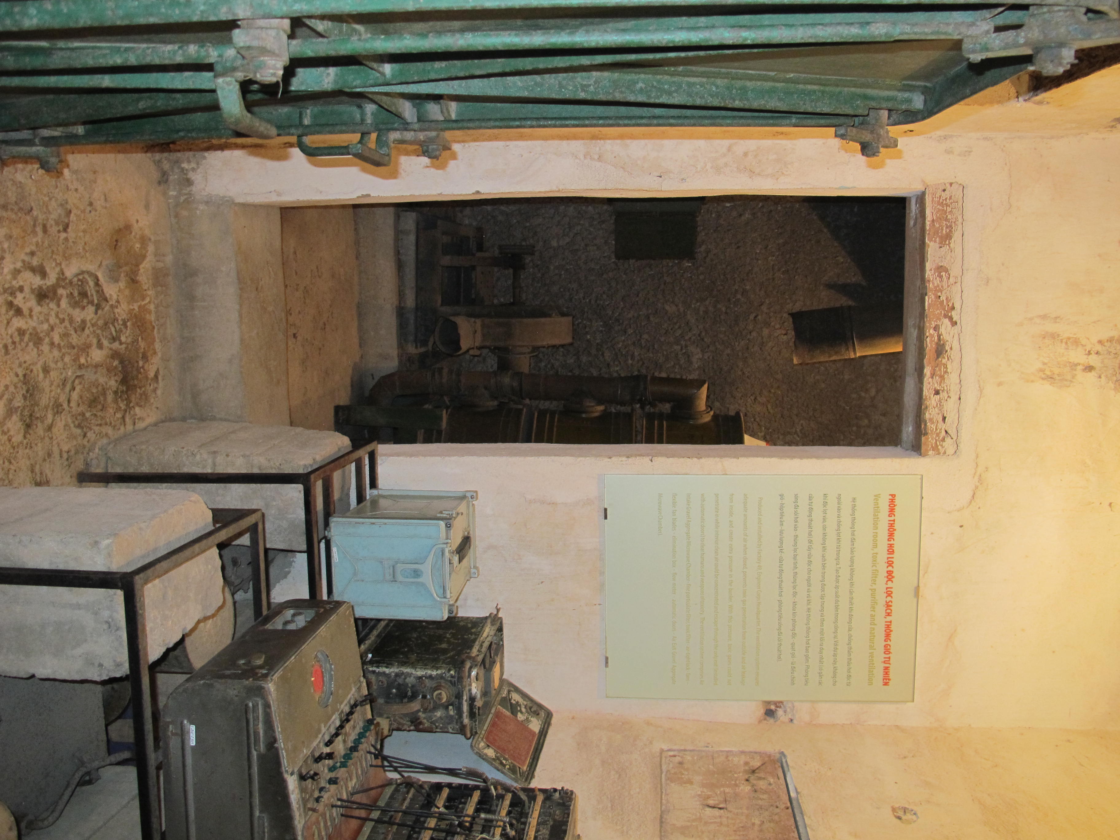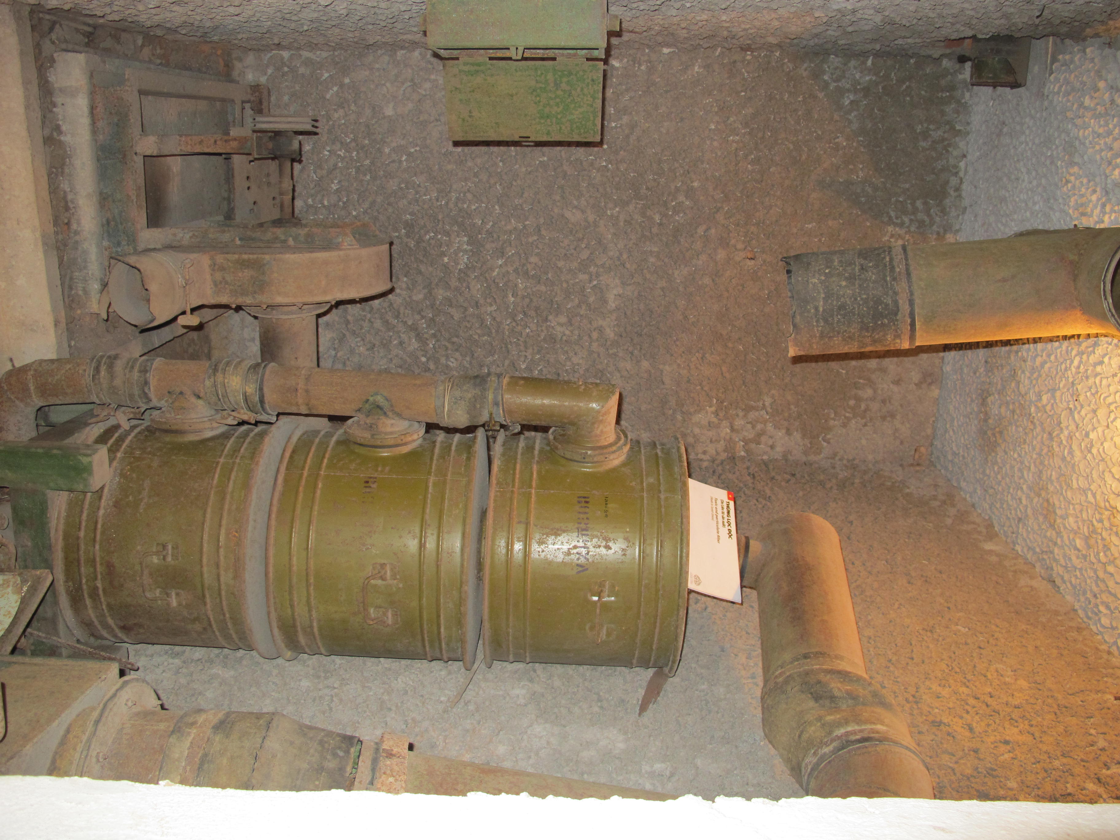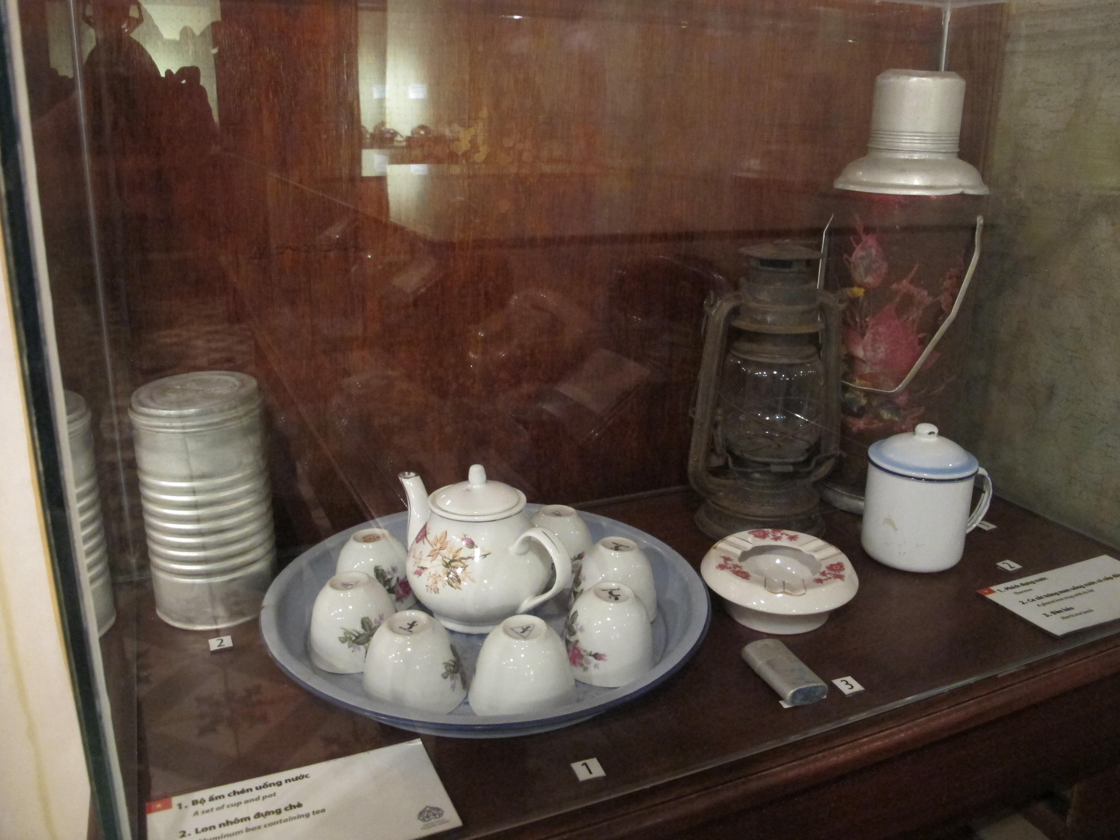Explore the underground command bunker of the anti-American resistance
14/10/2022
Built in late 1964 and early 1965, the T1 tactical bunker of the General Staff was the place to receive reports and transmit orders to all battlefields across the country during the resistance war against the US and Liberation. southern. Owning an area of 64m2, the tunnel wall is made of monolithic concrete, the roof of the tunnel rises to the ground with a thickness of 1.5m and is divided into 3 layers, the middle of which is half a meter thick of sand to withstand the destructive power of atomic bombs and chemical weapons. science, microbiology. The hatch is made of sheet steel, 2 layers, capable of resisting the pressure of atomic bombs and radioactive, toxic vapors. In the tunnel, there is a system of air-conditioning with steam and ventilation, toxic filtering, anti-magnetic interference, etc.

Source: VnExpress
The combat command bunker consists of 3 rooms:
Combat briefing room: The place to receive orders, report and summarize the latest situation. Room size is 20m2.

War room on duty: A place to directly answer President Ho Chi Minh when the caller calls. This is also the place where soldiers work 24/24 with the task of monitoring the situation of protecting the North and the battlefields of Indochina (South, Laos, Cambodia). Room has an area of 34m2

4 departments on duty are responsible for connecting with comrades in the Politburo, Central Military Commission, Ministry of National Defense, and the General Staff to communicate and command from 1967 to 1975.

Telephone contact with the Ministry of National Defense, General Staff, General Departments, Military Regions, Armed Forces, Armed Forces, …

The soldiers had to work 24 hours a day, directly answering President Ho Chi Minh when the caller asked
Room for equipment and engines: The operating place of the air purifier system, toxic filter, cooling, … and technical guarantee for 28 phones to operate in the tunnel smoothly.

Ventilation room, toxic filter with advanced air purifier system at that time.

Toxic filter barrel made in the Soviet Union

Technical machinery to ensure the transmission of 28 phones is smooth.
After the war, T1 cellar was restored and opened to visitors from December 2012. The items and belongings of old soldiers such as desk phones, maps, thermos, etc. are displayed and simulated. extremely detailed about a time of bomb resistance.

Daily items of wartime soldiers.
Currently, the T1 combat command tunnel is one of the important revolutionary relics, contributing to highlighting the value of the Imperial Citadel of Thang Long.
RELATED ARTICLES
HERITAGES OF VIETNAM